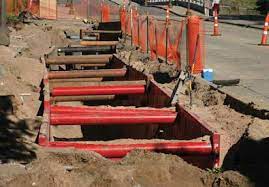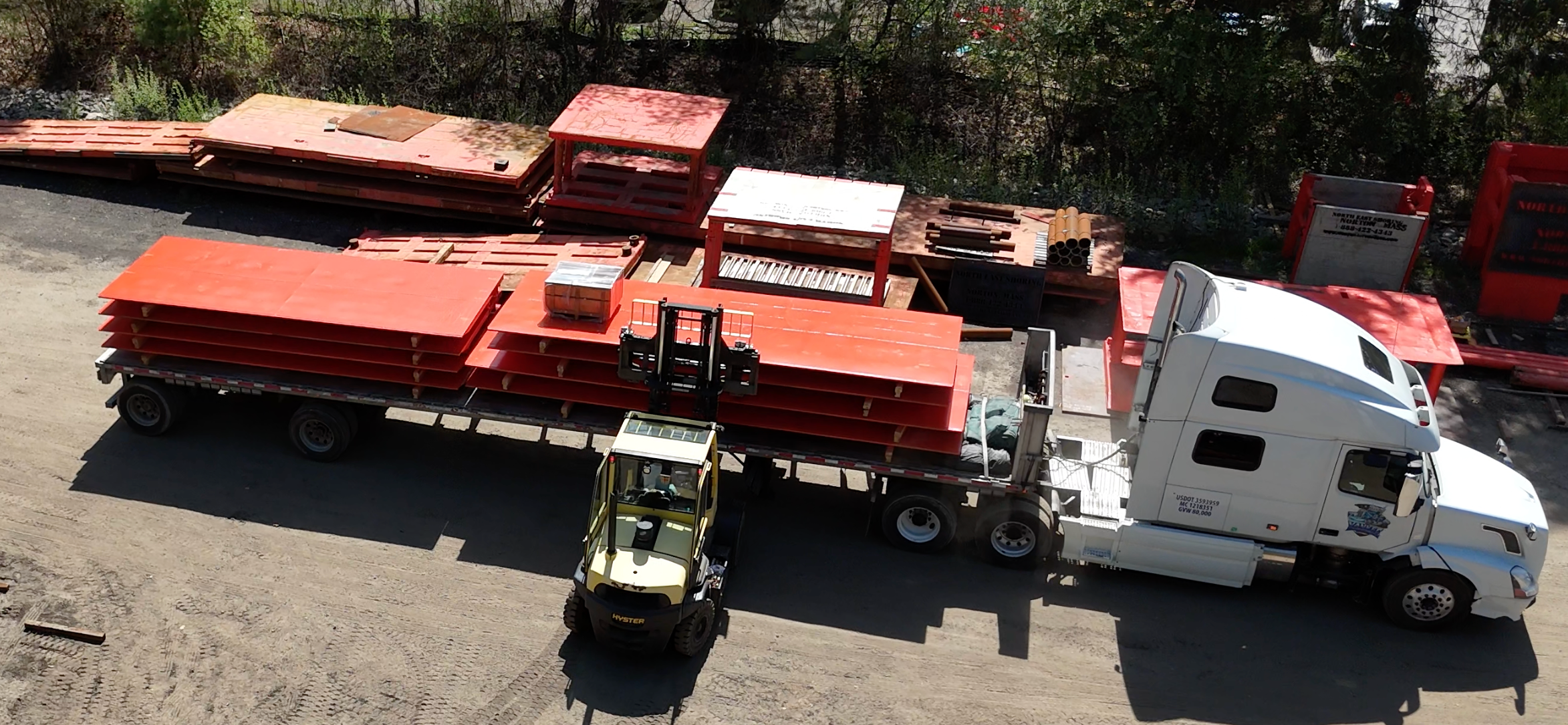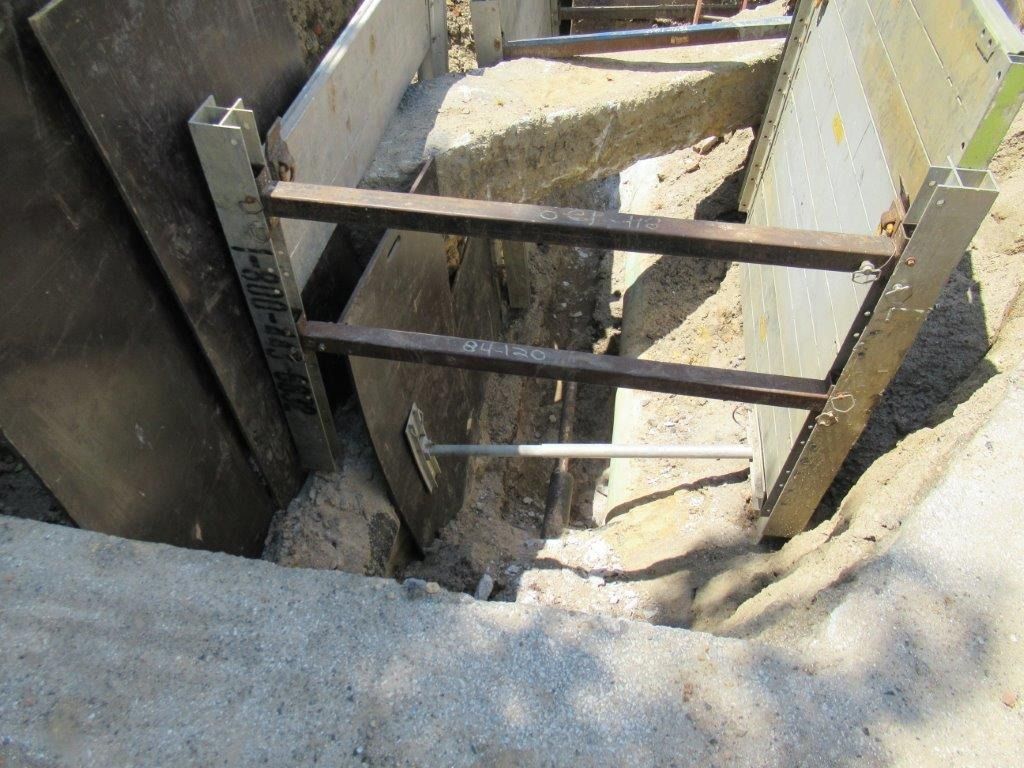In today’s construction landscape, Building Information Modeling (BIM) has become essential for safe, efficient, and code-compliant excavation planning. As excavation-related risks rise and project timelines tighten, integrating trench boxes into your BIM workflow ensures early clash detection, accurate scheduling, and improved jobsite safety.
By modeling trench shoring systems during the preconstruction phase, project teams can better coordinate with utility layouts, ensure OSHA compliance, and eliminate costly surprises. In this guide, we’ll walk through the practical and technical steps to integrate trench boxes into your modeling environment—whether using REVIT, Civil 3D, or CAD platforms.
Explore our Trench Box Products to access specifications, use cases, and CAD-ready details.
Why BIM Integration Matters in Excavation Projects
Preventing Delays and Hazards
When trench boxes are integrated into a BIM model early in the project lifecycle, it enables teams to run clash detection simulations that identify conflicts with underground utilities, structural elements, or access routes. These insights help avoid costly rework and schedule disruptions caused by unforeseen site conditions.
With trench safety components visualized in 3D, subcontractors, general contractors (GCs), and safety managers can coordinate on excavation phasing, box placement, and equipment access in advance. This reduces risk, improves communication, and ensures compliance with site-specific safety protocols before crews mobilize.
Regulatory Compliance & Documentation
OSHA requires clear documentation of trench protection systems for any trench deeper than 5 feet. Integrating trench boxes into your BIM model allows project managers to digitally associate safety data—such as box dimensions, capacity ratings, and manufacturer specifications—with specific excavation zones.
Using BIM also streamlines compliance mapping and submittal processes by producing accurate 2D plans, 3D visualizations, and data-rich exports. These records serve as essential documentation for safety audits, permitting, and liability protection.
Pro Tip: Use BIM to visualize and schedule trench box installation around forecasted weather windows, material lead times, or soil condition reports. Early modeling helps ensure availability and minimize excavation downtime.
Common Tools for Modeling Trench Boxes in BIM Platforms
REVIT and Civil 3D Workflows
In Autodesk REVIT, trench boxes can be modeled using parametric family objects, allowing teams to insert dimensionally accurate shoring systems into excavation assemblies. These objects can be scheduled, tagged, and linked to metadata like load ratings or rental durations.
In Civil 3D, trench boxes align with utility profiles and grading plans, helping engineers evaluate slope stability, pipe clearance, and trench width in relation to the shoring system. With corridor modeling and cross-section views, you can ensure trench safety design aligns with both geometry and constructability.
CAD Files, IFC Formats, and Custom Libraries
To model trench boxes accurately, the following file formats are commonly used:
- DWG / DXF (2D & 3D CAD files)
- IFC (for BIM interoperability across REVIT, ArchiCAD, etc.)
- STEP / SAT (for solid modeling and manufacturing precision)
Manufacturers like Kundel Industries often offer downloadable CAD assets that are compatible with these formats. These files allow engineers to import real-world products directly into their project models—saving time and ensuring spec compliance.
Callout Tip: Need CAD or IFC files for planning? Contact Northeast Shoring to request trench box models tailored to your project requirements.
Steps to Successfully Integrate Trench Boxes into BIM
Step 1 – Define the Excavation Zone in Your Model
Start by clearly modeling the excavation footprint. Accurately defining trench depth, width, and proximity to nearby utilities or structures is critical for safe and compliant shoring.
- Use topographic surveys and subsurface utility maps to shape the trench.
- Factor in soil type and load conditions that will influence trench box selection.
- Define safe zones around the excavation, considering sloping or benching where needed.
This foundation ensures that your trench box placement aligns with real-world constraints and safety guidelines.
Step 2 – Import Trench Box Families or CAD Objects
Once the trench zone is in place, import trench box families or solid CAD objects:
- For REVIT: Use preconfigured parametric family files to maintain dimensional accuracy.
- For CAD/Civil 3D: Import DWG, IFC, or STEP files and scale them to match the trench envelope.
- Anchor boxes to excavation geometry using alignment or constraint tools to reflect install logic.
Best Practice: Always validate the scale, orientation, and clearance inside the trench. Align the top of the trench box just below the surface grade and ensure sidewall spacing accommodates worker entry.
Step 3 – Coordinate with Subsurface Utility Models
Before finalizing placement, run clash detection against utility layers:
- Identify and resolve conflicts between trench boxes and sewer, gas, or electrical lines.
- Use Civil 3D’s pipe network or Navisworks for advanced conflict analysis.
This coordination prevents costly change orders and enables safer, more predictable installs.
Step 4 – Add Metadata for Safety & Scheduling
Once the trench box is in place, embed essential safety and logistics data into the BIM object:
- OSHA class rating
- Load capacity and maximum trench depth
- Manufacturer (e.g., Kundel) and model number
- Rental start/end dates, delivery, and removal windows
This data can then be linked to construction phasing tools (like REVIT Phasing, Synchro 4D, or Primavera P6), ensuring the trench box appears and disappears in the right project phases.
Benefits of Digital Shoring Planning vs. Traditional Methods
Traditional trench safety planning relies on paper PDFs, markups, and field notes—often disconnected from the design model. In contrast, BIM-based trench shoring provides a single source of truth for all stakeholders.
Key Advantages
- Fewer delays: Real-time adjustments can be made based on accurate spatial data.
- Improved safety outcomes: Field crews operate with full visual clarity on trench protection zones.
- Simulated safety zones: Use BIM tools to model soil collapse risks, OSHA-required clearances, or egress paths before digging begins.
Contractors can visualize high-risk areas, plan daily tasks more efficiently, and prevent compliance violations—all from the office.
Real-World Use Case: BIM-Integrated Trench Boxes in a Municipal Utility Project
In a recent municipal utility upgrade in a densely populated urban district, the contractor faced a major challenge: installing water and sewer lines along narrow corridors flanked by existing utilities, pedestrian zones, and traffic control restrictions.
By integrating trench boxes into the project’s BIM model, the construction team was able to:
- Run clash detection simulations against known subsurface utilities
- Pre-plan trench box placement to ensure compliance with OSHA standards
- Phase trenching activities to coordinate with traffic flow, permitting, and equipment delivery
This proactive approach helped avoid field-level delays, eliminated unnecessary excavation overages, and ensured trench safety was factored in from day one of design.
North East Shoring provided the contractor with CAD-ready trench box models, product specs, and pre-job technical support—allowing them to fully integrate safety into their digital planning process.
Need trench box models or preconstruction support? Request a Quote or Consultation with our team today.
Final Takeaway: Bringing Shoring Safety into Digital Planning
Trench safety should never be an afterthought—and in today’s digital-first jobsite workflows, it doesn’t have to be.
By integrating trench boxes into your BIM and CAD models, you can:
- Ensure early compliance with OSHA and project safety specs
- Prevent conflicts with existing subsurface assets
- Empower crews with clear, visual plans for safe trenching
Whether you’re working on municipal infrastructure, private development, or utility replacement, bringing trench box data into your project model leads to fewer delays, safer sites, and smoother execution.
Ready to model trench safety into your next project? Request trench box specs, DWG or IFC files, or speak with a Northeast Shoring specialist for tailored digital support.
Frequently Asked Questions
Yes. In Autodesk REVIT, trench boxes can be modeled using parametric family objects that include dimensions, load ratings, and metadata. In Civil 3D, trench boxes are aligned with trench profiles and utility paths using custom CAD blocks or 3D solids. Both platforms allow for trench box integration into excavation zones and project phasing workflows.
You’ll typically need DWG, IFC, STEP, or SAT files.
- DWG is widely used for 2D/3D CAD drafting (AutoCAD, Civil 3D)
- IFC ensures interoperability across BIM platforms like REVIT, ArchiCAD
- STEP and SAT are useful for importing solid 3D models with precise geometry Many trench box suppliers, including Kundel, offer these formats for download.
Using BIM for excavation planning helps visualize hazards, detect clashes early, and integrate safety equipment—like trench boxes—into the design phase. It leads to better jobsite coordination, fewer delays, and improved OSHA compliance. BIM also enables real-time updates and more accurate construction phasing.
Yes. Many manufacturers provide downloadable CAD libraries or BIM families of their trench boxes. These files are typically available in DWG, IFC, or REVIT family formats. If unavailable online, contractors can request trench box specs or models directly from suppliers like Northeast Shoring.
BIM allows teams to:
- Visually place trench boxes in excavation zones
- Run clash detection with underground utilities
- Embed safety data (like trench depth limits, OSHA class, load ratings)
- Simulate risk zones and soil collapse proximity This reduces guesswork and increases field-level safety.
Metadata fields you should add include:
- OSHA classification (Type A/B soil compliance)
- Load capacity and trench depth limit
- Rental dates or install/removal timeline
- Manufacturer model number
- Jobsite location or phase
These help with safety checks, scheduling, and compliance tracking.
Yes. REVIT and Synchro 4D allow construction phasing, so trench boxes can appear and disappear based on install/removal schedules. This helps coordinate with excavation, backfill, and inspection milestones, while supporting visual communication with field teams and inspectors.
For basic detection, REVIT’s interference check is useful. For more complex utility layouts, Navisworks Manage offers powerful clash detection, timeline simulation, and coordination tools. In Civil 3D, you can analyze pipe conflicts and excavation clearances with pipe networks and corridor models.
While BIM tools don’t directly simulate soil collapse, they can help model safe zones, sloping, and benching based on trench depth and soil type. You can use custom families or 3D objects to visually represent protective measures, fall protection boundaries, or exclusion zones.
You can contact Northeast Shoring through their Contact Page to request project-specific trench box models in REVIT, DWG, or IFC format. They also offer support with spec sheets, compliance data, and product selection based on your excavation requirements.




